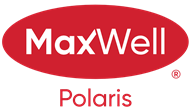About 120 Premiere Crescent
Welcome to 120 Premiere Crescent, an impeccably renovated home in desirable Panorama Estates. The self-contained basement suite is designed for comfort and versatility and includes a full kitchen, utility room, cozy living room, 4-piece bathroom, two comfortable bedrooms, clever under-stairs storage, separate laundry, and radiant in-floor heating for year-round warmth. Upstairs, the bright main floor welcomes you with an open-concept kitchen and dining area, featuring sleek stainless steel appliances, a convenient corner pantry, and ample counter space ideal for meal prep and entertaining. The home offers a spacious primary bedroom with a generous walk-in closet, a second bedroom, and a well-appointed 4-piece bathroom. Outside, a double detached garage provides space for vehicles, storage, or hobbies. Nestled in a prime location with easy access to shopping, diverse restaurants, and scenic trails, this move-in-ready home blends modern style and thoughtful design throughout. Move in and enjoy!
Features of 120 Premiere Crescent
| MLS® # | E4464387 |
|---|---|
| Price | $430,000 |
| Bedrooms | 4 |
| Bathrooms | 2.00 |
| Full Baths | 2 |
| Square Footage | 1,064 |
| Acres | 0.00 |
| Year Built | 2007 |
| Type | Single Family |
| Sub-Type | Detached Single Family |
| Style | 2 Storey |
| Status | Active |
Community Information
| Address | 120 Premiere Crescent |
|---|---|
| Area | Blackfalds |
| Subdivision | None |
| City | Blackfalds |
| County | ALBERTA |
| Province | AB |
| Postal Code | T4M 0E5 |
Amenities
| Amenities | See Remarks |
|---|---|
| Parking | Double Garage Detached |
| Is Waterfront | No |
| Has Pool | No |
Interior
| Appliances | Hood Fan, Microwave Hood Fan, Dryer-Two, Refrigerators-Two, Stoves-Two, Washers-Two, Dishwasher-Two |
|---|---|
| Heating | Forced Air-1, Natural Gas |
| Fireplace | No |
| Stories | 2 |
| Has Suite | Yes |
| Has Basement | Yes |
| Basement | Full, Finished |
Exterior
| Exterior | Wood, Vinyl |
|---|---|
| Exterior Features | Playground Nearby, Schools, See Remarks |
| Roof | Asphalt Shingles |
| Construction | Wood, Vinyl |
| Foundation | Concrete Perimeter |
Additional Information
| Date Listed | October 31st, 2025 |
|---|---|
| Days on Market | 2 |
| Zoning | Zone 80 |
| Foreclosure | No |
| RE / Bank Owned | No |
Listing Details
| Office | Courtesy Of John Percia Of Sable Realty |
|---|

