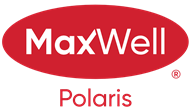About 1031 Lueders Crescent
This charming bungalow located in Sherwood Parks Westboro community offers comfort and a refreshing sense of home. With 1,202 sq ft of space, the main floor opens to a bright living room where natural light pours in, highlighting soft cream walls paired with a gentle green accent that feels calming and easy on the eyes. The kitchen is designed for both everyday living and entertaining, featuring generous counters, ample cabinetry, and a backyard view you’ll love while cooking. Completing the main floor is a cozy primary bedroom with its own 2-piece ensuite, two more bedrooms, and a full 4-piece bath. The finished basement adds even more room to enjoy — a huge recreation area perfect for gatherings or hobbies, two additional bedrooms, a 3-piece bath, laundry, and plenty of storage. Outside, you’ll find a spacious fenced yard with a deck for summer evenings and a single detached garage for convenience. Warm, inviting, and thoughtfully laid out, this home is ready to welcome its next chapter.
Features of 1031 Lueders Crescent
| MLS® # | E4459963 |
|---|---|
| Price | $475,000 |
| Bedrooms | 5 |
| Bathrooms | 2.50 |
| Full Baths | 2 |
| Half Baths | 1 |
| Square Footage | 1,202 |
| Acres | 0.00 |
| Year Built | 1970 |
| Type | Single Family |
| Sub-Type | Detached Single Family |
| Style | Bungalow |
| Status | Active |
Community Information
| Address | 1031 Lueders Crescent |
|---|---|
| Area | Sherwood Park |
| Subdivision | Westboro |
| City | Sherwood Park |
| County | ALBERTA |
| Province | AB |
| Postal Code | T8A 1A8 |
Amenities
| Amenities | Detectors Smoke, No Animal Home, No Smoking Home |
|---|---|
| Parking | Single Garage Detached |
| Is Waterfront | No |
| Has Pool | No |
Interior
| Interior Features | ensuite bathroom |
|---|---|
| Appliances | Dishwasher-Built-In, Dryer, Hood Fan, Oven-Microwave, Refrigerator, Storage Shed, Stove-Electric, Vacuum System Attachments, Vacuum Systems, Washer, Window Coverings |
| Heating | Forced Air-1, Natural Gas |
| Fireplace | No |
| Stories | 2 |
| Has Suite | No |
| Has Basement | Yes |
| Basement | Full, Finished |
Exterior
| Exterior | Wood, Stucco, Vinyl |
|---|---|
| Exterior Features | Fenced, Golf Nearby, Playground Nearby, Schools, Shopping Nearby |
| Roof | Asphalt Shingles |
| Construction | Wood, Stucco, Vinyl |
| Foundation | Concrete Perimeter |
Additional Information
| Date Listed | September 29th, 2025 |
|---|---|
| Days on Market | 2 |
| Zoning | Zone 25 |
| Foreclosure | No |
| RE / Bank Owned | No |
Listing Details
| Office | Courtesy Of Austin Wolen Of Exp Realty |
|---|

