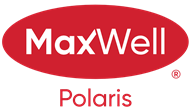About 3015 Winspear Common
Welcome to Aurora in Walker! Welcome to this elegant home offering 2,482+ sqft of beautifully designed living space featuring 4 total bedrooms & 2.5 baths this home is nestled on a desirable PIE-SHAPED LOT & minutes walk to a MAN-MADE LAKE & scenic walking paths! Step inside to the 18-FOOT CEILINGS in the living room flowing effortlessly to the family room, complete w/ a gas fireplace & picture windows overlooking the fully fenced backyard! The heart of the home is the Gourmet Chef's Kitchen, featuring stainless steel appliances, custom cabinetry & a sunlit BREAKFAST NOOK! The dining room opens onto a spacious deck & fully fenced backyard. Upstairs features a bonus room/loft, Primary suite offering a LAKE VIEW, HIS & HERS WALK-IN-CLOSET, 5-PC Spa like ensuite w/ his & hers vanity! 2 spacious add. rooms, common bath & laundry finish the 2nd flr! The basement of over 1,099 sqft is ready for your custom development.Ideally located just minutes to the lake, walking trails, schools, shopping & transportation!
Features of 3015 Winspear Common
| MLS® # | E4452769 |
|---|---|
| Price | $698,800 |
| Bedrooms | 4 |
| Bathrooms | 2.50 |
| Full Baths | 2 |
| Half Baths | 1 |
| Square Footage | 2,479 |
| Acres | 0.00 |
| Year Built | 2012 |
| Type | Single Family |
| Sub-Type | Detached Single Family |
| Style | 2 Storey |
| Status | Active |
Community Information
| Address | 3015 Winspear Common |
|---|---|
| Area | Edmonton |
| Subdivision | Walker |
| City | Edmonton |
| County | ALBERTA |
| Province | AB |
| Postal Code | T6X 1P4 |
Amenities
| Amenities | Ceiling 9 ft. |
|---|---|
| Parking Spaces | 4 |
| Parking | Double Garage Attached |
| Is Waterfront | No |
| Has Pool | No |
Interior
| Interior Features | ensuite bathroom |
|---|---|
| Appliances | Dishwasher-Built-In, Dryer, Garage Control, Garage Opener, Microwave Hood Fan, Refrigerator, Washer, Window Coverings, Stove-Induction, TV Wall Mount |
| Heating | Forced Air-1, Natural Gas |
| Fireplace | Yes |
| Fireplaces | Mantel |
| Stories | 2 |
| Has Suite | No |
| Has Basement | Yes |
| Basement | Full, Unfinished |
Exterior
| Exterior | Wood, Vinyl |
|---|---|
| Exterior Features | Airport Nearby, Fenced, No Back Lane, Park/Reserve, Playground Nearby, Public Transportation, Schools, Shopping Nearby, See Remarks |
| Roof | Asphalt Shingles |
| Construction | Wood, Vinyl |
| Foundation | Concrete Perimeter |
School Information
| Elementary | Shauna May Seneca School |
|---|---|
| Middle | Jan Reimer School |
| High | Dr. Francis Whiskey Jack |
Additional Information
| Date Listed | August 13th, 2025 |
|---|---|
| Days on Market | 1 |
| Zoning | Zone 53 |
| Foreclosure | No |
| RE / Bank Owned | No |
| HOA Fees | 100 |
| HOA Fees Freq. | Annually |
Listing Details
| Office | Courtesy Of Mani Bagga Of Royal Lepage Magna |
|---|

