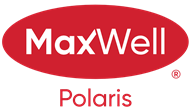About 206 271 Charlotte Way
2 BEDROOM, 2 BATHROOM + DEN! Located on the second floor in a quiet corner position, offering extra privacy and exceptional natural light. With windows on two sides, the unit enjoys a bright, airy feel and a refreshing cross-breeze during warmer months. The open-concept layout features granite countertops throughout, and the kitchen flows easily into the living and dining areas. Step outside to a private SW facing balcony, perfect for relaxing or enjoying your morning coffee. The primary bedroom includes a walk-in closet and a 3-piece ensuite, while the den adds valuable flexibility for a home office or guest space. Two parking stalls with power are included, one of which has separate title, along with a separate storage room for added convenience. Conveniently located just off Baseline Road, this home is close to countless amenities, making daily errands and dining out quick and easy.
Features of 206 271 Charlotte Way
| MLS® # | E4448867 |
|---|---|
| Price | $269,900 |
| Bedrooms | 2 |
| Bathrooms | 2.00 |
| Full Baths | 2 |
| Square Footage | 1,027 |
| Acres | 0.00 |
| Year Built | 2011 |
| Type | Condo / Townhouse |
| Sub-Type | Lowrise Apartment |
| Style | Single Level Apartment |
| Status | Active |
Community Information
| Address | 206 271 Charlotte Way |
|---|---|
| Area | Sherwood Park |
| Subdivision | Lakeland Ridge |
| City | Sherwood Park |
| County | ALBERTA |
| Province | AB |
| Postal Code | T8H 0N9 |
Amenities
| Amenities | Detectors Smoke, Exercise Room, No Smoking Home, Parking-Visitor, Patio, Security Door, Sprinkler System-Fire, Storage-In-Suite |
|---|---|
| Parking | 2 Outdoor Stalls |
| Is Waterfront | No |
| Has Pool | No |
Interior
| Interior Features | ensuite bathroom |
|---|---|
| Appliances | Dishwasher-Built-In, Dryer, Microwave Hood Fan, Refrigerator, Stove-Electric, Washer |
| Heating | Baseboard, Hot Water, Natural Gas |
| Fireplace | No |
| # of Stories | 4 |
| Stories | 1 |
| Has Suite | No |
| Has Basement | Yes |
| Basement | None, No Basement |
Exterior
| Exterior | Wood, Stone, Vinyl |
|---|---|
| Exterior Features | Golf Nearby, Playground Nearby, Public Transportation, Schools, Shopping Nearby |
| Roof | Asphalt Shingles |
| Construction | Wood, Stone, Vinyl |
| Foundation | Concrete Perimeter |
Additional Information
| Date Listed | July 20th, 2025 |
|---|---|
| Days on Market | 16 |
| Zoning | Zone 25 |
| Foreclosure | No |
| RE / Bank Owned | No |
| Condo Fee | $536 |
Listing Details
| Office | Courtesy Of DJ Baum Of Royal LePage Noralta Real Estate |
|---|

