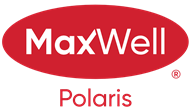About 42 929 Picard Drive
Original owner and a million dollar view! Quite possibly the best location in the complex! Welcome to the Shores 2! Backing onto the pond and Golf course at Lewis Estates sits this spectacular opportunity! Wake up to your morning cup of coffee, watching pelicans in the pond. Wildlife dance out the back door of this highly sought after location. Features of this 45+ adult unit which is absolutely flooded with natural light include such things as gleaming hardwood flooring, 2 fireplaces, main floor laundry, a fully finished walk-out basement, an oversized double attached garage, newer hot water tank, a massive deck (perfect for family gatherings), central A/C, basement in-floor heating and so much more! This location truly cannot be beat! Nestled nicely between holes 11, 12, and 13 at Lewis Estates. Watch the golf in peace or just enjoy your coffee on the deck watching the sunrise. Close to shopping, transportation, major arteries, Costco, the Rivercree and of course golf, this one is a must see!
Features of 42 929 Picard Drive
| MLS® # | E4448722 |
|---|---|
| Price | $685,000 |
| Bedrooms | 4 |
| Bathrooms | 2.50 |
| Full Baths | 2 |
| Half Baths | 1 |
| Square Footage | 1,645 |
| Acres | 0.00 |
| Year Built | 1999 |
| Type | Condo / Townhouse |
| Sub-Type | Half Duplex |
| Style | Bungalow |
| Status | Active |
Community Information
| Address | 42 929 Picard Drive |
|---|---|
| Area | Edmonton |
| Subdivision | Potter Greens |
| City | Edmonton |
| County | ALBERTA |
| Province | AB |
| Postal Code | T5T 6H3 |
Amenities
| Amenities | Air Conditioner, Deck, No Animal Home, No Smoking Home, Parking-Visitor, Wet Bar |
|---|---|
| Parking Spaces | 4 |
| Parking | Double Garage Attached, Over Sized |
| Is Waterfront | Yes |
| Has Pool | No |
Interior
| Interior Features | ensuite bathroom |
|---|---|
| Appliances | Air Conditioning-Central, Dishwasher-Built-In, Dryer, Freezer, Garage Opener, Garburator, Refrigerator, Stove-Gas, Washer, Window Coverings |
| Heating | Forced Air-1, In Floor Heat System, Natural Gas |
| Fireplace | Yes |
| Fireplaces | Mantel, Tile Surround |
| Stories | 2 |
| Has Suite | No |
| Has Basement | Yes |
| Basement | Full, Finished |
Exterior
| Exterior | Wood, Stone, Vinyl |
|---|---|
| Exterior Features | Backs Onto Lake, Flat Site, Golf Nearby, Landscaped, No Back Lane, No Through Road, Playground Nearby, Public Transportation, Schools, Shopping Nearby, View Lake |
| Roof | Cedar Shakes |
| Construction | Wood, Stone, Vinyl |
| Foundation | Concrete Perimeter |
Additional Information
| Date Listed | July 19th, 2025 |
|---|---|
| Days on Market | 4 |
| Zoning | Zone 58 |
| Foreclosure | No |
| RE / Bank Owned | No |
| Condo Fee | $518 |
Listing Details
| Office | Courtesy Of Jasen Courtepatte Of RE/MAX Excellence |
|---|

