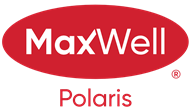About 308 Foxboro Crescent
Beautiful family home tucked onto a quiet street in Foxboro, backing directly onto trees and a walking trail. This well-kept 5 bedroom, 3 bathroom home is loaded with updates including central A/C, newer roof (within 5 years), a renovated kitchen, fresh paint, blinds, newer deck, heated and insulated garage, and newer vinyl plank flooring in the basement. Step into a spacious front entry with a large mudroom that flows into a bright and airy main floor featuring vaulted ceilings, large windows, and stunning hardwood floors. The updated kitchen boasts modern cabinetry, stainless steel appliances, and an island overlooking the sunny dining nook with patio doors leading to your private, tree-lined backyard. Two generous bedrooms and a 4pc bath complete the main level. Upstairs, king sized primary suite offers dual closets and a 3pc ensuite. The fully finished basement includes a large rec room, 5th bedroom, 4pc bath, flex room, laundry area, and ample storage. Close to parks, schools, and all amenities.
Open House
| Sat, Jul 19 | 01:00 PM - 03:00 PM |
|---|---|
| Sun, Jul 20 | 01:00 PM - 03:00 PM |
Features of 308 Foxboro Crescent
| MLS® # | E4448357 |
|---|---|
| Price | $559,900 |
| Bedrooms | 5 |
| Bathrooms | 3.00 |
| Full Baths | 3 |
| Square Footage | 1,548 |
| Acres | 0.00 |
| Year Built | 2004 |
| Type | Single Family |
| Sub-Type | Detached Single Family |
| Style | Bi-Level |
| Status | Active |
Community Information
| Address | 308 Foxboro Crescent |
|---|---|
| Area | Sherwood Park |
| Subdivision | Foxboro |
| City | Sherwood Park |
| County | ALBERTA |
| Province | AB |
| Postal Code | T8A 6M4 |
Amenities
| Amenities | Air Conditioner, Deck, No Smoking Home, Vinyl Windows |
|---|---|
| Parking | Double Garage Attached |
| Is Waterfront | No |
| Has Pool | No |
Interior
| Interior Features | ensuite bathroom |
|---|---|
| Appliances | Air Conditioning-Central, Dishwasher - Energy Star, Dryer, Garage Control, Garage Opener, Microwave Hood Fan, Refrigerator, Stove-Electric, Washer, Window Coverings |
| Heating | Forced Air-1, Natural Gas |
| Fireplace | Yes |
| Fireplaces | Insert |
| Stories | 3 |
| Has Suite | No |
| Has Basement | Yes |
| Basement | Full, Finished |
Exterior
| Exterior | Wood, Vinyl |
|---|---|
| Exterior Features | Backs Onto Park/Trees, Corner Lot, Landscaped, Public Transportation, Schools, Shopping Nearby, Treed Lot |
| Roof | Asphalt Shingles |
| Construction | Wood, Vinyl |
| Foundation | Concrete Perimeter |
Additional Information
| Date Listed | July 17th, 2025 |
|---|---|
| Days on Market | 2 |
| Zoning | Zone 25 |
| Foreclosure | No |
| RE / Bank Owned | No |
Listing Details
| Office | Courtesy Of Micheal Watson Of Real Broker |
|---|

