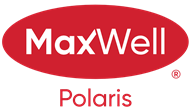About 5308 Rue Eaglemont
Presenting an exceptional 6-bedroom home (4Bedrooms & 3full washrooms on the upper level) in the highly desirable EAGLEMONT community of BEAUMONT. Offering over 2500 sq ft of thoughtfully designed living space, this property is perfect for families seeking comfort and style. The home includes a LEGAL 2-BEDROOM BASEMENT SUITE WITH A SEPARATE ENTRANCE, currently rented. A spacious TRIPLE GARAGE with RV PARKING provides ample space for vehicles and storage. The main floor features an OPEN CONCEPT layout with a GOURMET kitchen, bright living area, and an abundance of natural light. The home boasts 9FT CEILINGS, enhancing its open, airy feel. Situated exactly opposite the BEAUMONT RECREATION CENTRE and within walking distance, this home offers the perfect balance of convenience and location. The exterior is beautifully finished with durable stucco, offering both curb appeal and low maintenance. Situated on a REGULAR LOT, an incredible opportunity you won’t want to miss!
Features of 5308 Rue Eaglemont
| MLS® # | E4419000 |
|---|---|
| Price | $699,900 |
| Bedrooms | 6 |
| Bathrooms | 4.50 |
| Full Baths | 4 |
| Half Baths | 1 |
| Square Footage | 2,538 |
| Acres | 0.00 |
| Year Built | 2014 |
| Type | Single Family |
| Sub-Type | Detached Single Family |
| Style | 2 Storey |
| Status | Active |
Community Information
| Address | 5308 Rue Eaglemont |
|---|---|
| Area | Beaumont |
| Subdivision | Eaglemont Heights |
| City | Beaumont |
| County | ALBERTA |
| Province | AB |
| Postal Code | T4X 0H9 |
Amenities
| Amenities | Ceiling 9 ft., Closet Organizers, Deck, Detectors Smoke, No Animal Home, No Smoking Home |
|---|---|
| Parking | Over Sized, RV Parking, Tandem, Triple Garage Attached |
| Is Waterfront | No |
| Has Pool | No |
Interior
| Interior Features | ensuite bathroom |
|---|---|
| Appliances | Dishwasher-Built-In, Dryer, Garage Control, Garage Opener, Refrigerator, Stove-Electric, Washer, Dryer-Two, Refrigerators-Two, Stoves-Two, Washers-Two, Dishwasher-Two |
| Heating | Forced Air-1, Natural Gas |
| Fireplace | No |
| Stories | 2 |
| Has Basement | Yes |
| Basement | Full, Finished |
Exterior
| Exterior | Wood, Stucco |
|---|---|
| Exterior Features | Airport Nearby, Fenced, Golf Nearby, Playground Nearby, Public Swimming Pool |
| Roof | Asphalt Shingles |
| Construction | Wood, Stucco |
| Foundation | Concrete Perimeter |
Additional Information
| Date Listed | January 23rd, 2025 |
|---|---|
| Days on Market | 74 |
| Zoning | Zone 82 |
| Foreclosure | No |
| RE / Bank Owned | No |
Listing Details
| Office | Courtesy Of Aditya Batra Of MaxWell Polaris |
|---|

