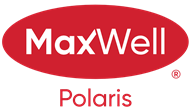Courtesy Of Ryan McCann Of MaxWell Polaris
About 423 1154 Adamson Drive
Top floor - Corner Unit - SW-Facing! Welcome to the upscale Elan Condominiums by Carrington Communities! Nestled beside a serene ravine in a sought-after location, this premium 1,108 sq. ft. unit boasts 2 spacious bedrooms, 2 bathrooms, and in-suite laundry. Enjoy the convenience of 2 titled parking stalls (1 heated underground, 1 above ground) and a sizeable second-floor storage unit. The bright and open design features 9’ ceilings, trendy vinyl plank, warm cork and tile flooring, a luxurious fireplace with modern tile, massive kitchen island, and central A/C. The master suite impresses with a walk-in closet, quartz countertops, a grand shower, and ample counter space. Step out onto the expansive covered balcony with a gas line for your BBQ. The building offers top-tier amenities, including a fitness centre, party room, boardroom, and visitor parking. Conveniently located near walking trails, Hwy 2, Anthony Henday, shopping, schools, South Common, bus stops, and restaurants—this unit is a must-see!
Features of 423 1154 Adamson Drive
| MLS® # | E4414454 |
|---|---|
| Price | $334,900 |
| Bedrooms | 2 |
| Bathrooms | 2.00 |
| Full Baths | 2 |
| Square Footage | 1,109 |
| Acres | 0.00 |
| Year Built | 2020 |
| Type | Condo / Townhouse |
| Sub-Type | Lowrise Apartment |
| Style | Single Level Apartment |
| Status | Active |
Community Information
| Address | 423 1154 Adamson Drive |
|---|---|
| Area | Edmonton |
| Subdivision | Allard |
| City | Edmonton |
| County | ALBERTA |
| Province | AB |
| Postal Code | T6W 3N5 |
Amenities
| Amenities | Air Conditioner, Ceiling 9 ft., Deck, Insulation-Upgraded, Intercom, Low Flow Faucets/Shower, Low Flw/Dual Flush Toilet, No Animal Home, No Smoking Home, Parking-Extra, Sprinkler System-Fire, Storage-Locker Room, Vinyl Windows, Natural Gas BBQ Hookup |
|---|---|
| Parking Spaces | 2 |
| Parking | Single Indoor, Stall, Underground |
| Is Waterfront | No |
| Has Pool | No |
Interior
| Interior Features | ensuite bathroom |
|---|---|
| Appliances | Air Conditioning-Central, Dishwasher-Built-In, Dryer, Microwave Hood Fan, Refrigerator, Stove-Electric, Washer, Window Coverings |
| Heating | Heat Pump, Natural Gas |
| Fireplace | Yes |
| Fireplaces | Tile Surround |
| # of Stories | 4 |
| Stories | 1 |
| Has Basement | Yes |
| Basement | None, No Basement |
Exterior
| Exterior | Wood, Brick, Composition |
|---|---|
| Exterior Features | Airport Nearby, Fenced, Landscaped, Low Maintenance Landscape, Playground Nearby, Public Transportation, Shopping Nearby |
| Roof | Flat |
| Construction | Wood, Brick, Composition |
| Foundation | Concrete Perimeter |
Additional Information
| Date Listed | November 22nd, 2024 |
|---|---|
| Days on Market | 21 |
| Zoning | Zone 55 |
| Foreclosure | No |
| RE / Bank Owned | No |
| Condo Fee | $551 |
Listing Details
| Office | Courtesy Of Ryan McCann Of MaxWell Polaris |
|---|

